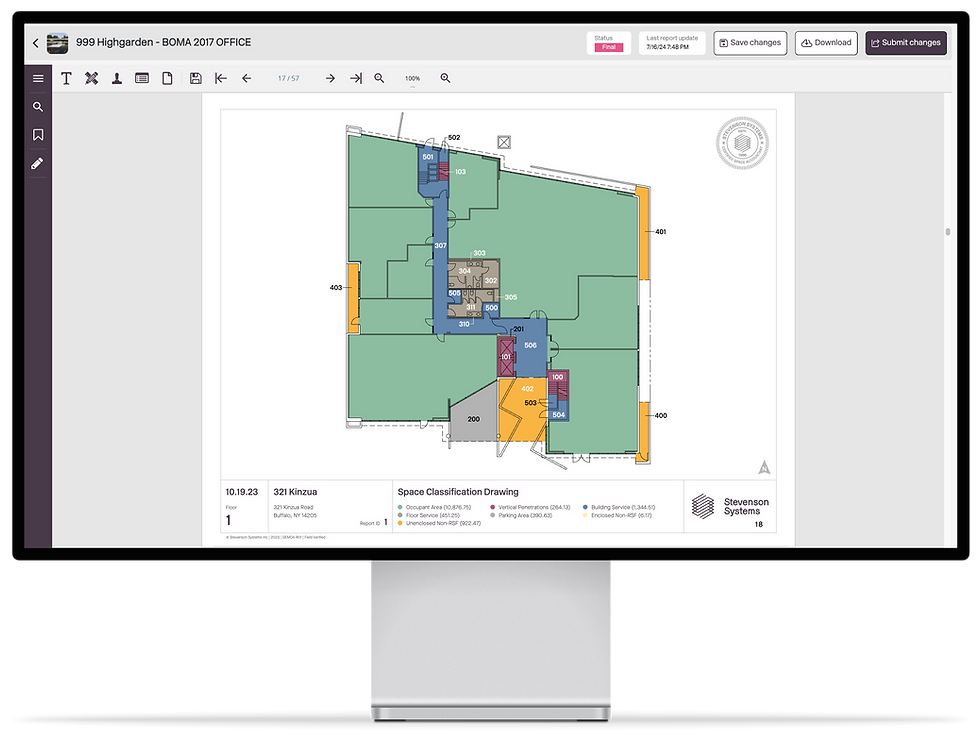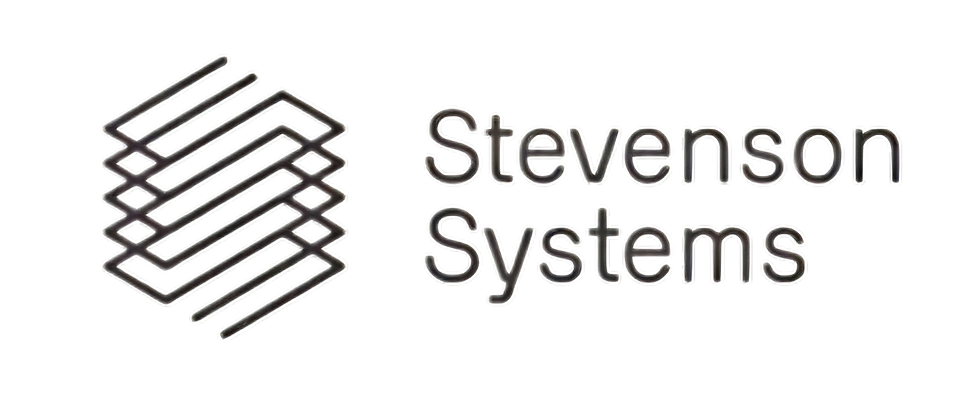Measurement Reports
We pair targeted field verification with the historical record to resolve what a scan can’t: legacy lease lines, intent, and standards. The result is a measured answer you can price, lease, and defend.

Overview
This is where evidence meets standards. We combine the historical record with targeted field checks and then apply BOMA/IPMS/REBNY to the intended use so the math holds up.
Evidence review:
Original CDs/addenda, historical as-builts, permits, lease exhibits, and prior reports assessed for lineage and conflicts.
Cross-reference of demising logic, vertical penetrations, and shared/common areas.
Targeted verification:
On-site laser checks at high-impact lines (shafts, wall centers, balconies/mezzanines, legacy suite boundaries).
Spot-validation to anchor calculations without over-scanning.
Standards with intent:
Application of BOMA/IPMS/REBNY aligned to the intended use (financial, operational, regulatory).
Written rationale for edge cases; each figure (USF/RSF/IPMS 1–3, Load Factors, Cleanable Area) traceable to drawings and sources.
Where scans-only or old reports fall short:
Scans can’t see lease intent; older reports may embed outdated standards, only take into account what's visible, or fail to reconcile with historical record. We bring those together—revealing a documented 2–4% RSF delta when intent and current condition diverge.
Deliverables
Scans and legacy reports turn into evidence—each figure traced to drawings and source documents.
Standards are stated and justified, not assumed; edge cases are closed with written rationale.
You get documented deltas (an average 2–4% RSF adjustment where intent and condition diverge) you can price, lease, and defend.
Outcomes
Verified USF/RSF/IPMS with Load Factors, reconciled to both the scan and the historical record
Variances documented against prior reports and scan-only outputs; clear, defensible audit trail
Measurements optimized to the asset’s purpose with standards decisions explained (not implied)
What Changes in Our Hands
Scans and legacy reports turn into evidence—each figure traced to drawings and source documents.
Standards are stated and justified, not assumed; edge cases are closed with written rationale.
You get documented deltas (an average 2–4% RSF adjustment where intent and condition diverge) you can price, lease, and defend.
Connect
See How It All Works Together
Each service builds on the next to give you unmatched visibility, confidence, and control over your portfolio. It starts with precision — as-builts, measurement reports, and standards that define every square foot with absolute accuracy. Then, TruSpace™ extends that foundation with centralized data access, seamless suite and tenant updates, space optimization strategies, and portfolio-wide analytics that turn raw numbers into powerful decisions.
Explore how these solutions connect into one continuous system — from the first measurement to the most strategic insight — and see how much more your square footage can become.
Data Centralization
One governed source—plans, stacks, updates, and analytics that stay in sync.

Square Footage Optimization
Usage vs. allocation is proven—value opportunity is made specific and trackable.

As-Built Floor Plans
Built on evidence—captured in the field, reconciled to the record.

Measurement Reports
Beyond the scan—standards and records reconcile what lasers can’t see.

Space Accounting
From measurement to value—governed space strategy across the asset lifecycle.

Certification & Standards Application
Independent verification; standards stated, certification assured.

Orders & Occupant Services
Current by design—updates evidenced and auditable.

Smart Data
Portfolio insight with provenance—viewable over time by building, floor, and suite.

Start With One — Unlock What’s Hidden in Your Space
Every portfolio transformation begins with a single property.


