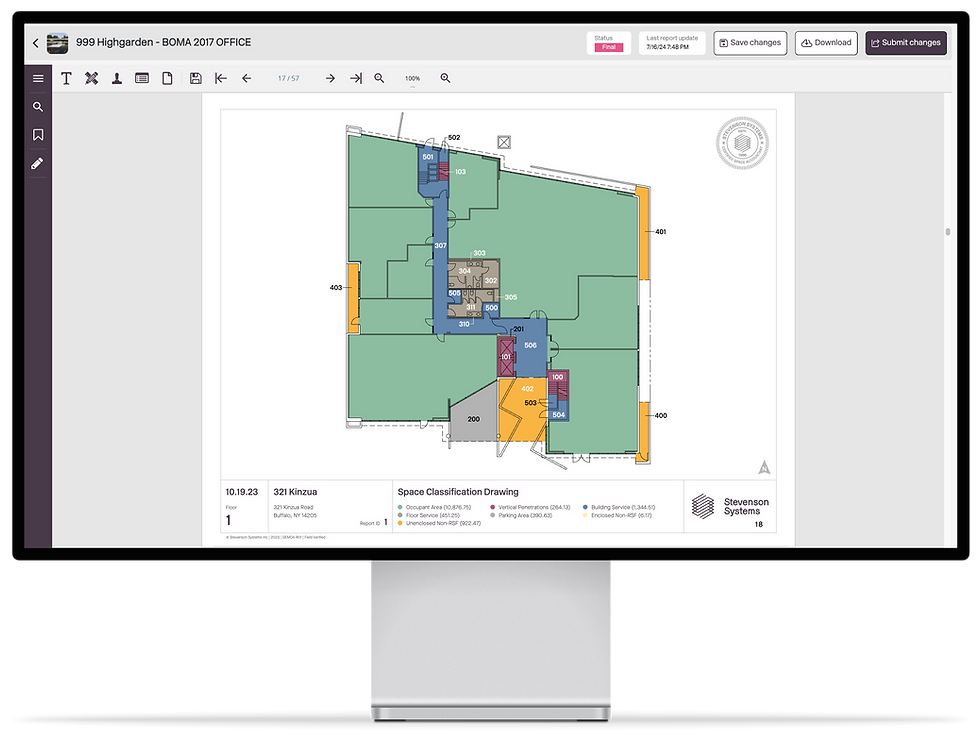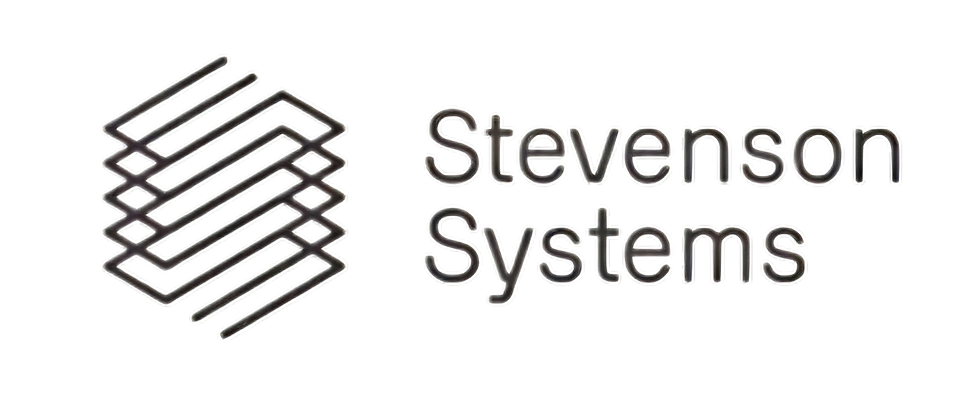Square Footage Optimization
We set actual usage next to allocation, quantify the deltas, and turn each into a discrete, trackable value opportunity—managed and monitored inside TruSpace™.

Overview
We treat “lost” footage as a process problem, not a mystery. TruSpace™ combines verified measurement, governance, and renewal-aware workflows so that the value you uncover actually becomes revenue—and stays that way.
Utilization vs. allocation, side by side
Map real use against assigned areas at building → floor → suite → tenant to surface specific, trackable deltas.
Produce before/after exhibits that tie each delta back to drawings and standards.
Verified measurement → opportunity register
Start from reconciled, standards-led measurements; convert “found” area into an opportunity list with magnitude, rationale, and owner.
Where appropriate, documented outcomes often land around a ~2% RSF improvement when legacy intent and current condition diverge.
Renewal triggers & portfolio lens (TruSpace™)
Strategic alerts turn lease renewals into execution points so deltas don’t erode over time.
Portfolio-wide views reveal where opportunity concentrates—by building, floor, suite, team—so you sequence work for the biggest return.
Governed follow-through
Each change is versioned, approved, and auditable; improvements persist across moves/adds/changes and future projects.
Implementation steps (lease language, billing, reporting) live with the item so ops can execute and prove it later.
Where the status quo falls short
Scan-only math misses lease intent and historical demising logic; siloed updates and stale PDFs let small changes compound until the “quiet” 2% slips away.
Without a verified, centralized record and renewal-aware process, found footage doesn’t convert—or it leaks back out.
Deliverables
“General potential” becomes discrete, defensible items—each isolated, documented, and tied to drawings and standards.
Value is executed and retained: alerts catch renewal moments, governance prevents erosion, and portfolio analytics keep the math visible.
Outcomes
Clear, prioritized register of value opportunities with quantified RSF and financial impact
Documented before/after deltas (drawings, calculations, rationale) that withstand scrutiny
Gains that persist via alerts, approvals, and versioned records in TruSpace™
What Changes in Our Hands
“General potential” becomes discrete, defensible items—each isolated, documented, and tied to drawings and standards.
Value is executed and retained: alerts catch renewal moments, governance prevents erosion, and portfolio analytics keep the math visible.
Connect
See How It All Works Together
Each service builds on the next to give you unmatched visibility, confidence, and control over your portfolio. It starts with precision — as-builts, measurement reports, and standards that define every square foot with absolute accuracy. Then, TruSpace™ extends that foundation with centralized data access, seamless suite and tenant updates, space optimization strategies, and portfolio-wide analytics that turn raw numbers into powerful decisions.
Explore how these solutions connect into one continuous system — from the first measurement to the most strategic insight — and see how much more your square footage can become.
Data Centralization
One governed source—plans, stacks, updates, and analytics that stay in sync.

Square Footage Optimization
Usage vs. allocation is proven—value opportunity is made specific and trackable.

As-Built Floor Plans
Built on evidence—captured in the field, reconciled to the record.

Measurement Reports
Beyond the scan—standards and records reconcile what lasers can’t see.

Space Accounting
From measurement to value—governed space strategy across the asset lifecycle.

Certification & Standards Application
Independent verification; standards stated, certification assured.

Orders & Occupant Services
Current by design—updates evidenced and auditable.

Smart Data
Portfolio insight with provenance—viewable over time by building, floor, and suite.

Start With One — Unlock What’s Hidden in Your Space
Every portfolio transformation begins with a single property.


